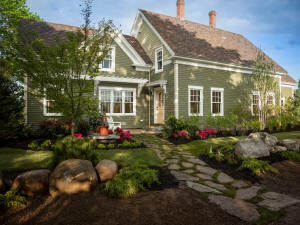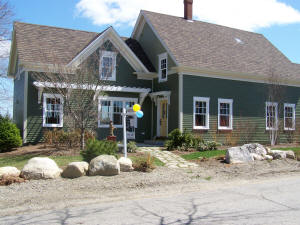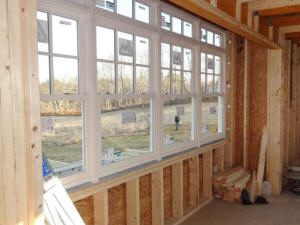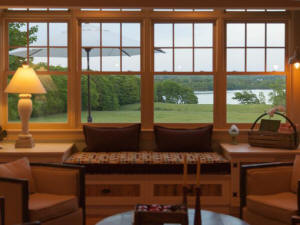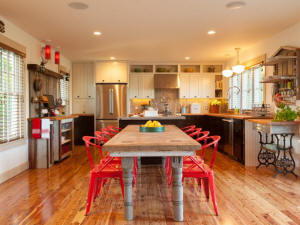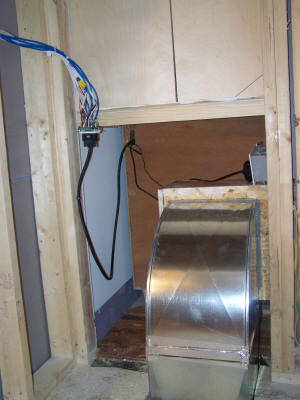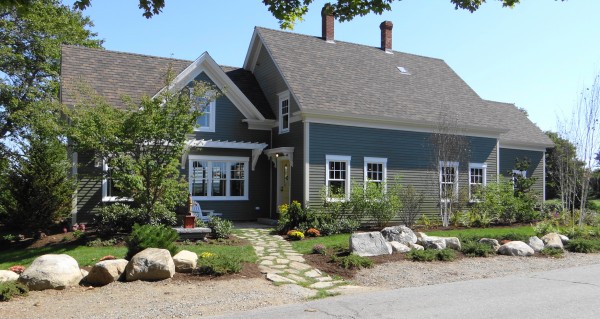
Front of house in the Autumn time
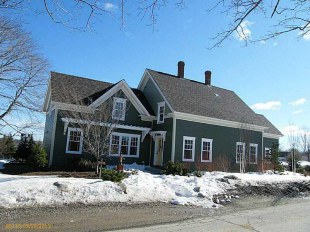
Front of home in the winter time
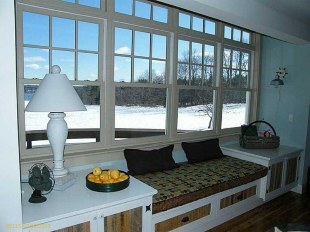
Winter time
Cute diy statue that they left in the home for
new owners. Some of the pretty green dishes was
gone and this left in it's place above the stove...
Made of stone or looks like stone...
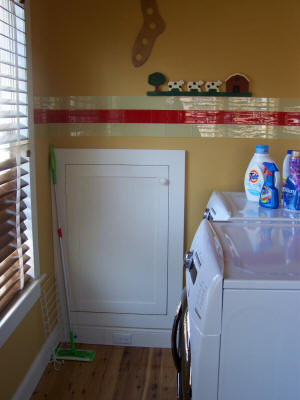
door to under the stairs... Wonder if that's another reason 1/2 bath wasn't put in? Where flush would of been...
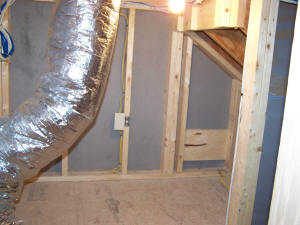
This is what is under the stairs that could of
been to the basement. Next picture shows
vent
under the message center...
I don't know why either of these couldn't be place
some place else in the home. I didn't go into the
basement so couldn't tell you what is down there
under all this either.
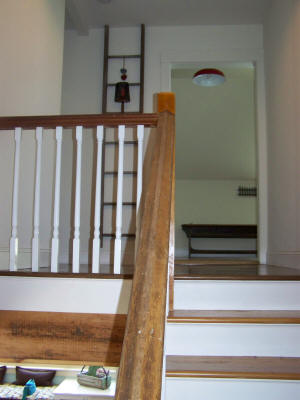
going upstairs at the landing looking up into the
hallway, go left and you go to bedrooms, go straight goes to family room and the office...
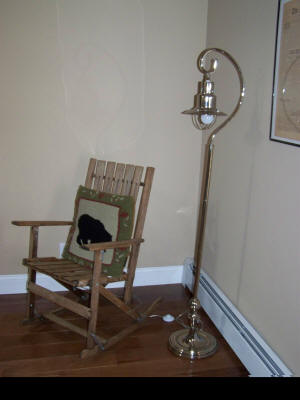
Office up stairs, I loved this lamp don't remember
seeing it in any of the pictures, was one like it in the
guest sitting room.
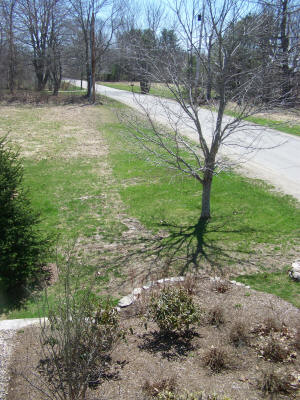
Looking out of the office window at plants & berry bushes below and red maple tree
(spring time- April)
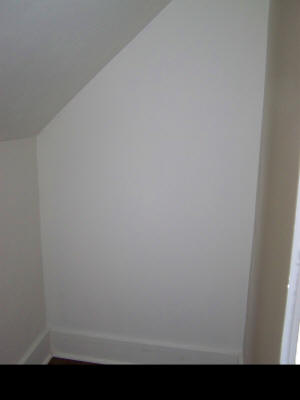
Guest bedroom closet- great for storage, sit beside chair near window in bedroom part. (#1 closet)
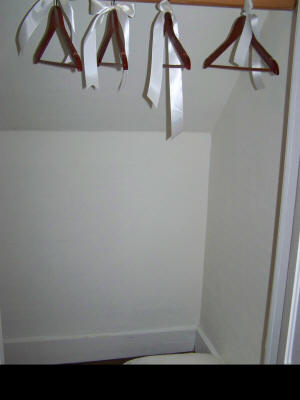
Closet in guest suite In sitting room area... Has hanging
rod here.
(#2 Closet)
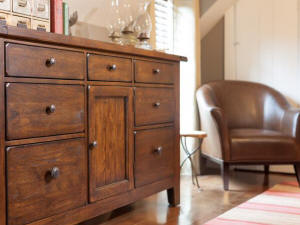
guest bedroom Closet door beside/behind chair
Picture #1 closet
New Shower door in upstairs bathroom..
this is what they did to the bathtub that we all was worry about how to put up a shower curtain in there. this must of been put in after all the pictures of the home was taken...
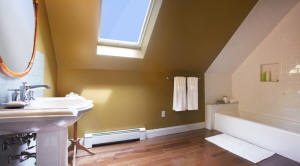
Bathroom before glass door... Save you from
looking up picture to see what the before looked like...
Glass door looked really nice and seems to do the job well. The Turners (or someone) took out the small stand and put the nice rack from Laundry home up here
for towels and things. Was a great Idea to use it until they get a closet in there of some kind or other.
Closet in Master suite, very narrow and light
comes on when the door open, (in closet near red doors). Closet is about width of hangers. Other Closet you have to turn on the lights yourself.
Tub in master suite is very deep, would be hard for an handicap person to get in or out... Like an hot tub...
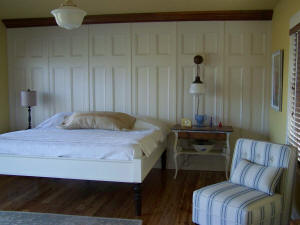
Master suite
The opening in the bathroom is nice and wide in front of the sink. I try the bench in front of the window to see if there was really room to sit down and there was but not a whole lot. ;-)
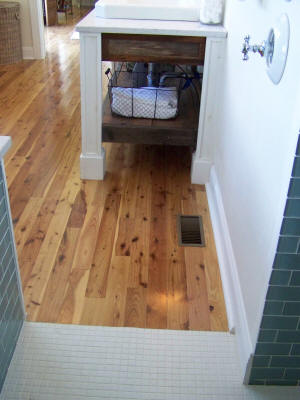
looking out from the shower in master suite... a little narrow but wasn't as bad as I thought it would be.
Back yard
picture of inside the dog house, can see plenty of
room to make it a play house...
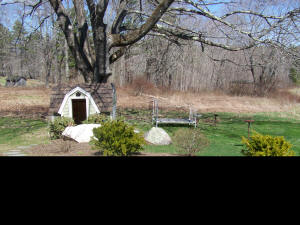
Dog house... if you look behind the sundial (on right of the bed) you can see the old shed that they got the board from to make kitchen coffee bar...
Ken Day was asking where the shed was on the property
now we know...
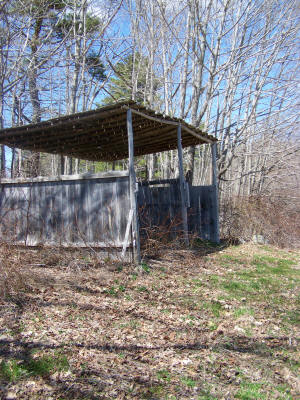
the shed
as seen in others pictures they took too...
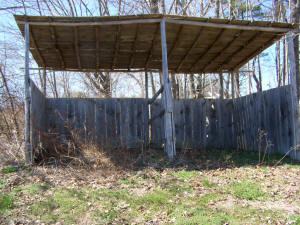
What's left after taken away the boards they needed...
Just to let you know ticks are out I picked one up
getting this picture... ;-(
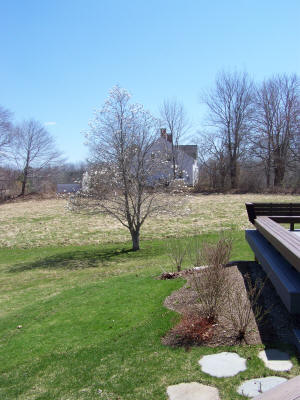
Tree with white flowers starting to come out on it,
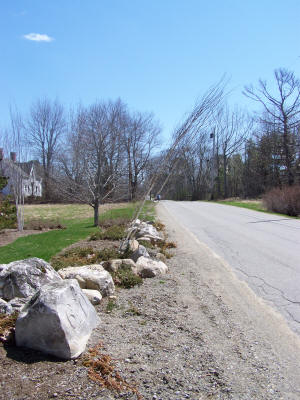
need to tie birch trees up they are starting to lean out to the road.
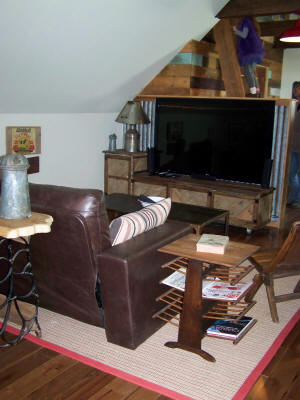
kidS checking out the tree house (loft)
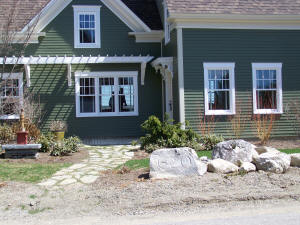
No pretty flowers yet!
Wonder if they will blossom this year?
back yard but no flowers yet, got some pretty green grass, blue sky & water.
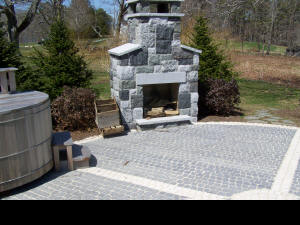
See the hot tub is fading in color a little too...
(spring-2013)
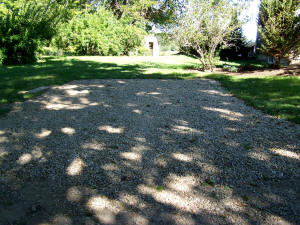
The driveway that was put in beside the house later for those that didn't see this either..
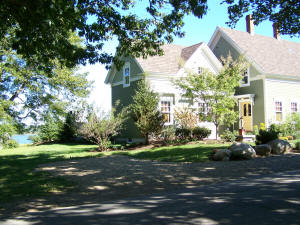
Driveway near house...
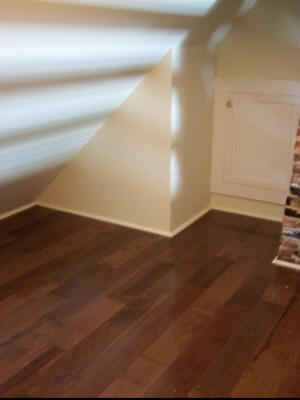
the Loft chimney side
Pictures for Jennie/FL for she wanted to see the whole loft
plenty of room for play and sleeping up there...
door to attic was stuck closed...
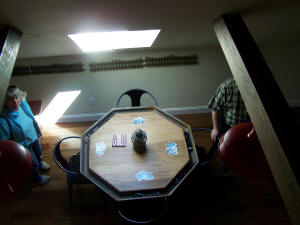
Looking down from loft
loft ladder side... Got plugs for radio or games and a light of it's own too.
sky light reflecting on the walls
game table after the Turner family left, I like the light in the middle cute... see how dark room is even on a sunny day needs more windows or bigger one on end...
